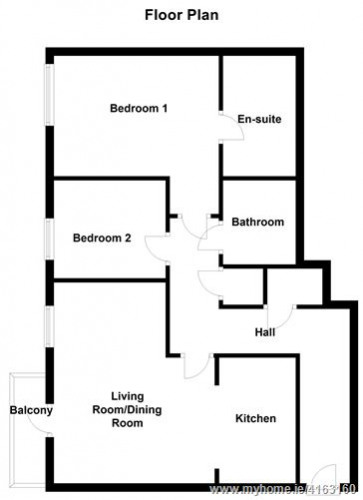SOLD Apartment: Apt. 255 Parklands, Northwood, Santry, Santry, Dublin 9
Apartment - Sold
€255,000
- 2bedroom(s)
- 2bathroom(s)
Property Ref: 4163160
Description
Key Features
- Ideal investment opportunity
- Gas Fired Central Heating
- 2 underground allocated car parking spaces
- Built-in wardrobes
- Tiled and Laminate flooring throughout
- Master bedroom en-suite
- Spacious proportions
- Management fees c.€1,750 per annum (including 2 underground carparking spaces)
- Overall Area: 67sq m /721.18sq.ft.
Property Description
Please register your interest by email for the open viewing on Saturday 27th January at 12 noon.
Henry Wiltshire are delighted to present Apt. 255 Parklands in Northwood, Santry to the market. This lovingly maintained 3rd floor apartment must be seen to be appreciated. This property offers a spacious and modern accommodation with a bonus of additional features including a modern kitchen with integrated appliances with master bedroom en-suite.
This conveniently located development is situated on the outskirts of the City Centre c.5km and on a well serviced transport route. This property boasts a host of local amenities on its doorstep, including shopping facilities, Sports and Leisure clubs, Schools, Creches and DCU is within a short walking distance.
Access to then M50 and M1 are accessed easily and Dublin Airport is just c.4km.
Suitable as home or investment (RPZ not applicable)
Accommodation
Entrance Hall 3.16x1.21m
With tiled floor. Storage cupboard. Radiator.
Livingroom 4.34x5.00m
Laminate flooring. Wood venetian blinds. Radiator with
radiator cover. Patio doors leading to balcony and window affording maximum light.
Kitchen 3.03x1.84m
Fully fitted modern kitchen with 1 glass display cabinet.
Wood effect counter top and single drainer stainless steel
sink unit. Integrated appliances included. Built-in single oven and hob with extractor. Tiled walls (splash back) and tiled floor.
Bathroom 2.02x1.78m
With white suite comprising bath, wc and pedestal whb.
Tiled floor and tiled to bath surround. Radiator
Bedroom 1 3.04x2.34m
Laminate floor. Wooden venetian blinds. Fitted press
housing gas boiler. Radiator.
Bedroom 2 3.96x3.81m
Laminate flooring. Cherry wood fitted wardrobe. Large
window affording maximum light. Wood venetian blinds
Radiator.
En-suite 2.76x1.78m
Shower with folding shower screen, wc and pedestal whb.
Tiled to shower area and tiled floor. Wall mounted mirror with shelf. Extractor. Radiator.
Outside:
There are two allocated underground carparking spaces with ample visitor parking. The grounds and communal areas are well maintained.
Map
SOLD Apartment: Apt. 255 Parklands, Northwood, Santry, Santry, Dublin 9
€255,000

- 2bedroom(s)
- 2bathroom(s)





